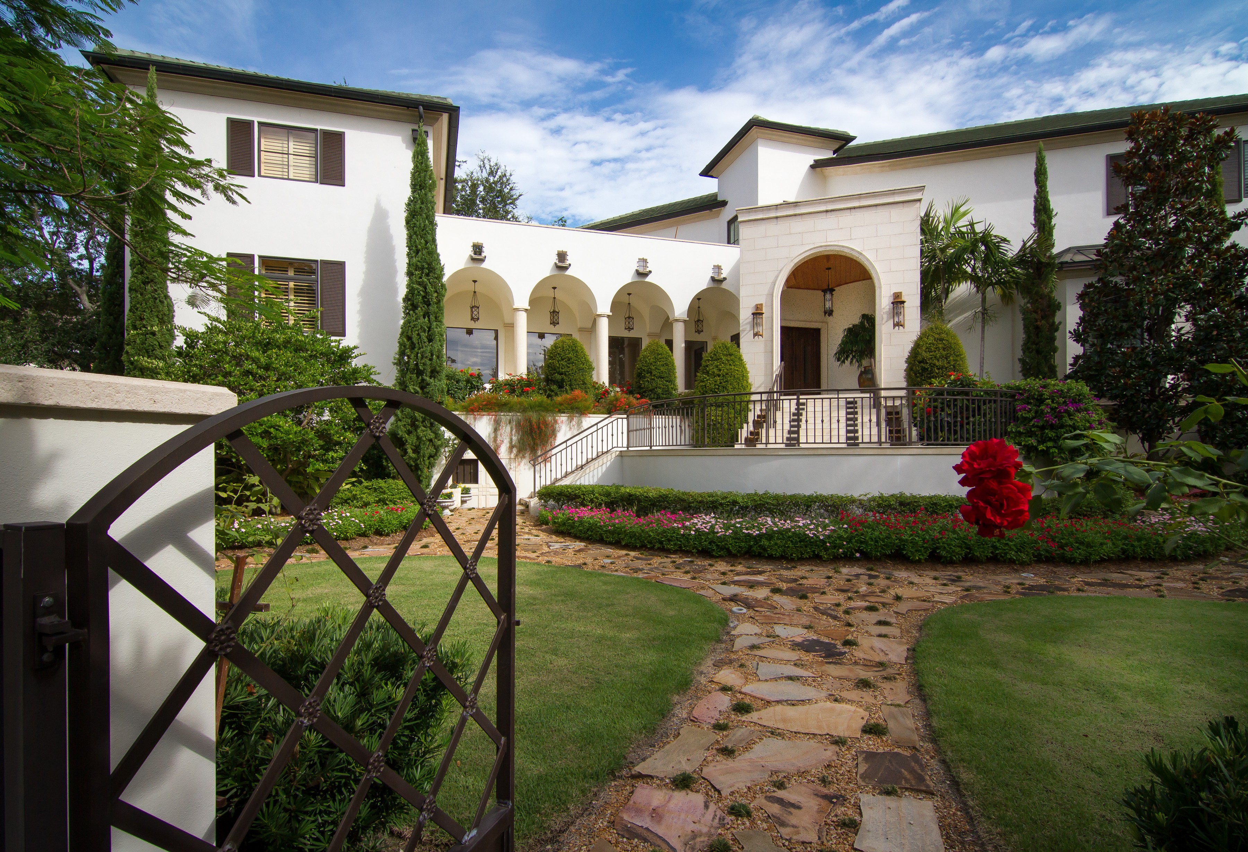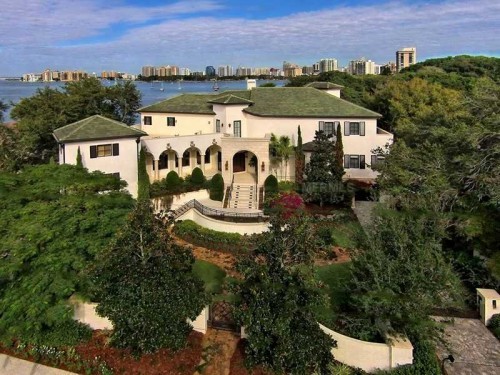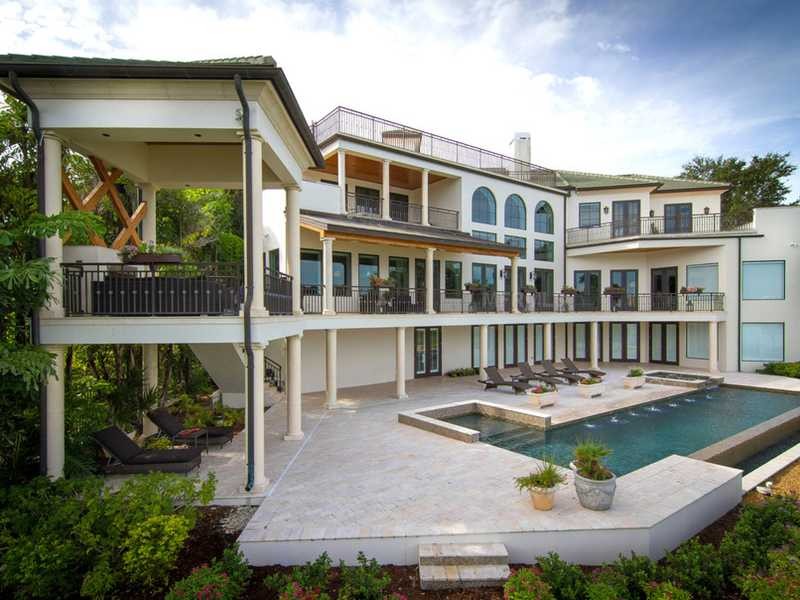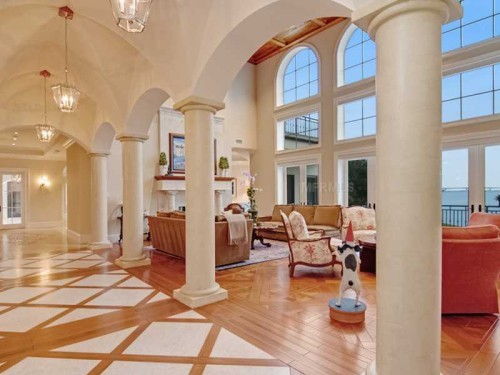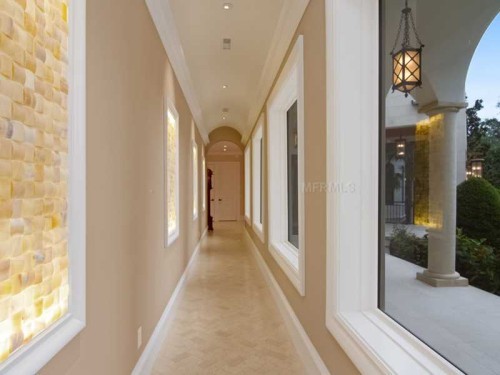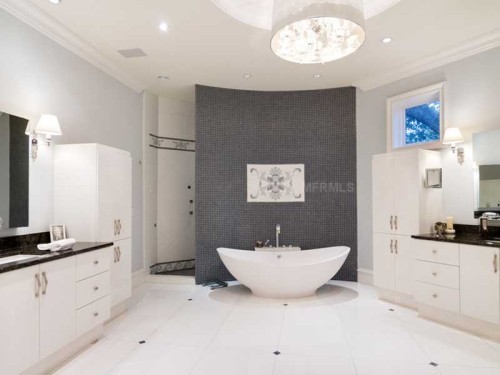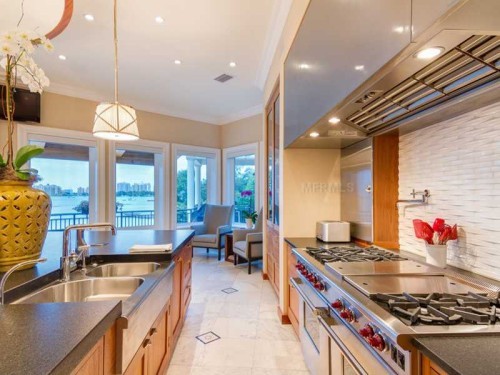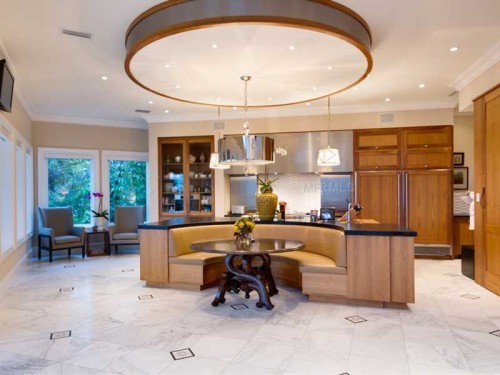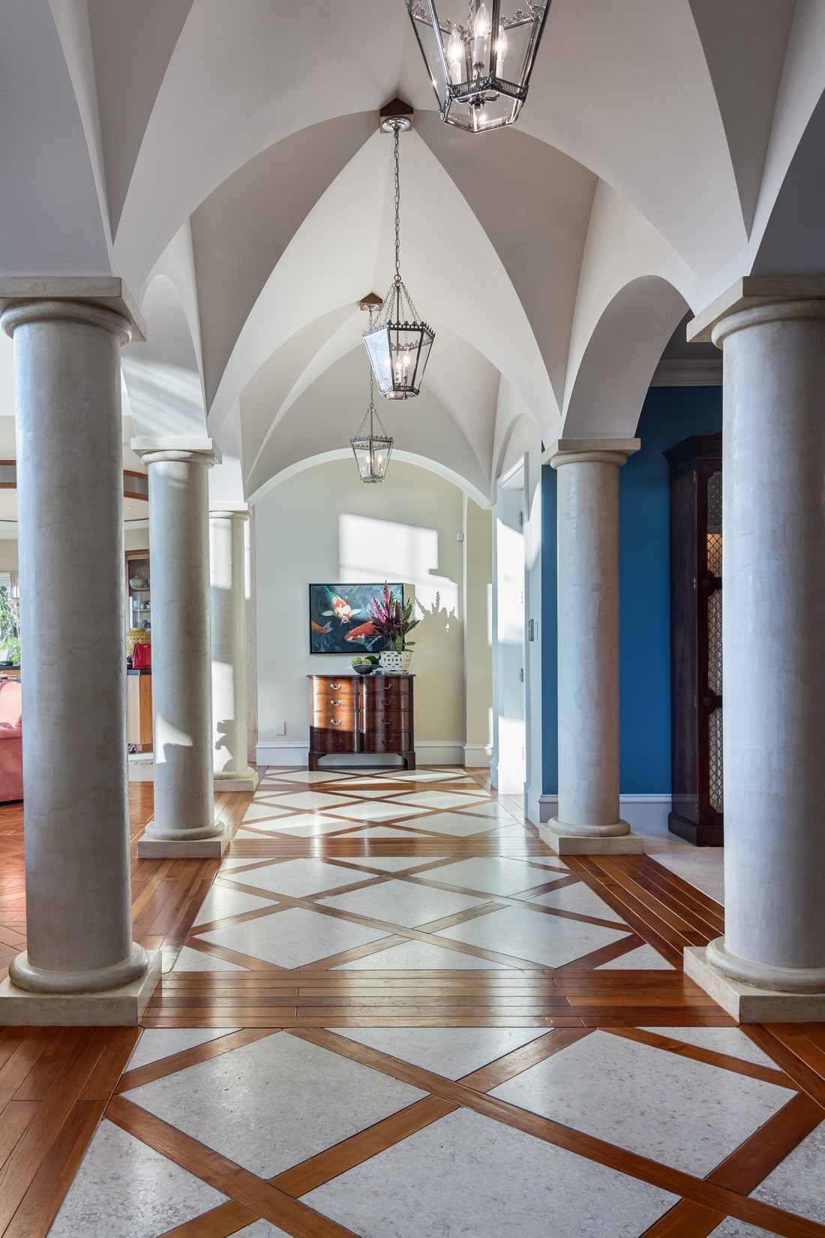The Williams Residence was Sarasota Magazine’s HOME OF THE MONTH.
BOB PLUNKET writes “The home, designed by Sarasota architect Yehuda Inbar, presents a Tuscan-inspired façade to the world, with a grand exterior staircase complete with a pond, and a columned loggia overlooking manicured gardens—perhaps the nicest on a street known for its gardens. Once inside, the main living area rises more than 20 feet in height, culminating with a wooden ceiling. Floors are also wood, with marble and tile insets. French doors lead out to a terrace overlooking an infinity-edged lap pool and that incredible view. You and your guests can also admire it from an outdoor gazebo, complete with fireplace, or from the deep-water dock”.
“If the exterior of the home suggests Italy, the interior is a more contemporary mix of traditional styles. The kitchen is particularly elegant. Tucked away at one end of the living area, it features a semicircular dining booth for informal meals and an array of high-end appliances. There seems to be two or three of everything, all clad in walnut paneling. An antique butcher block counter top adds an old-fashioned touch”. Read the full article in Sarasota Magazine.
This 7,800-square-foot home on 125 steel-reinforced concrete pilings with poured footings, floors and balconies is meant to last the centuries, as it should. Read the full article in Herald Tribune article
Realtor, Michael Saunder’s has used the Williams Residence as a ‘Stage’ for their real estate campaign taking marketing to a new level – watch it here!

